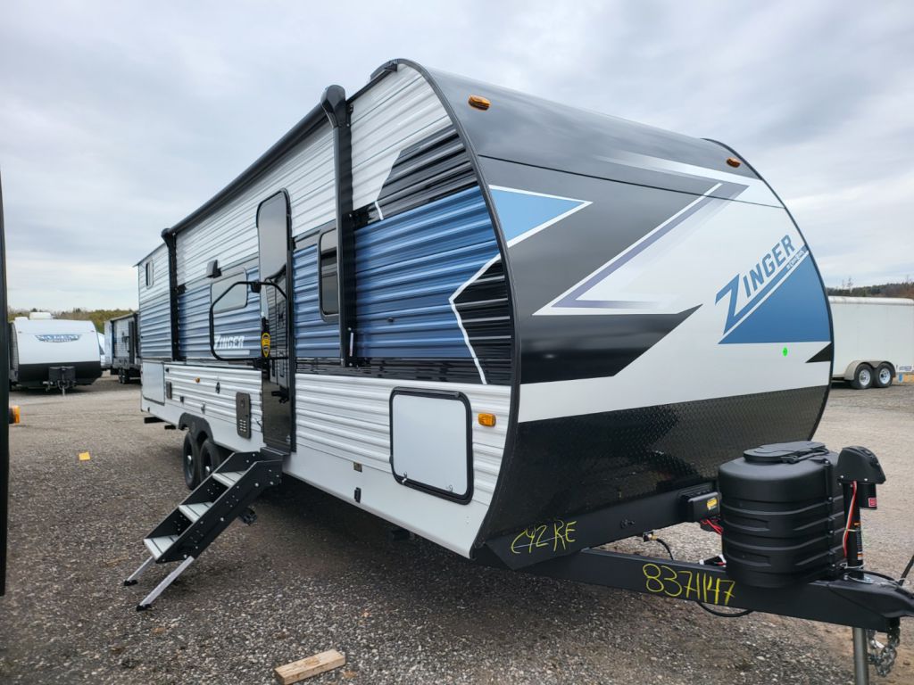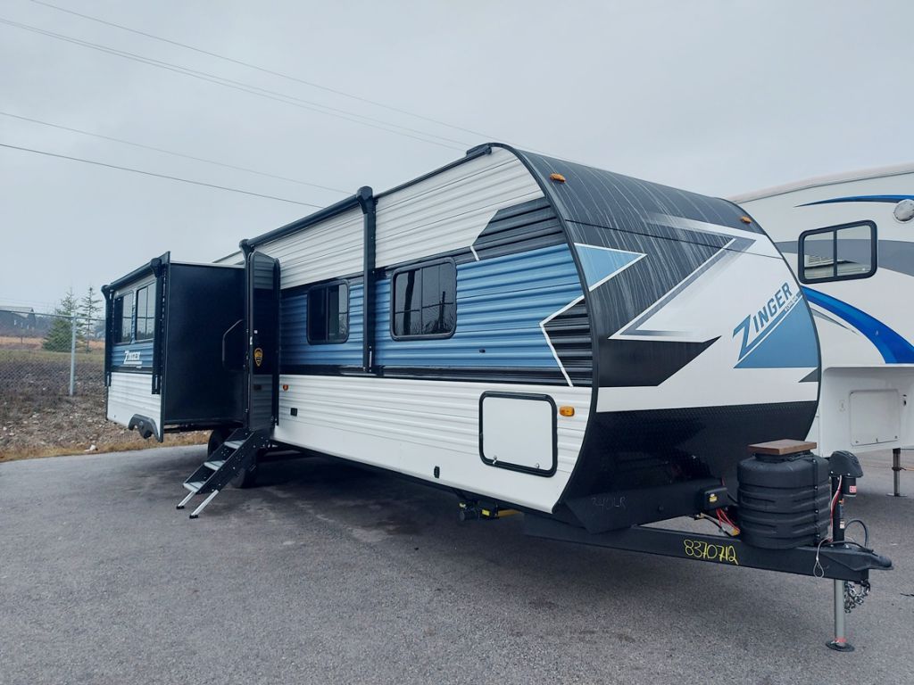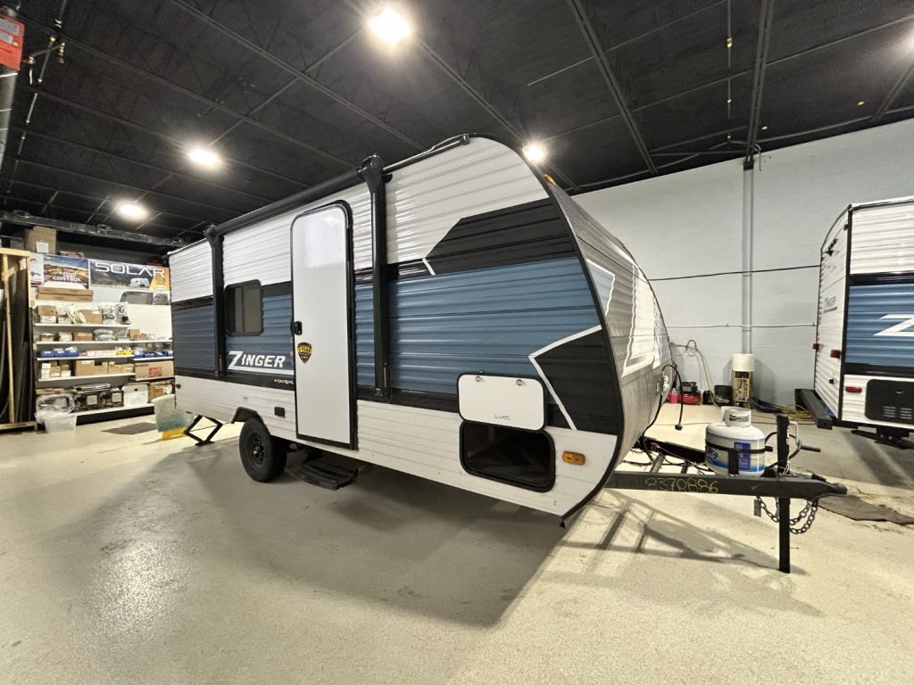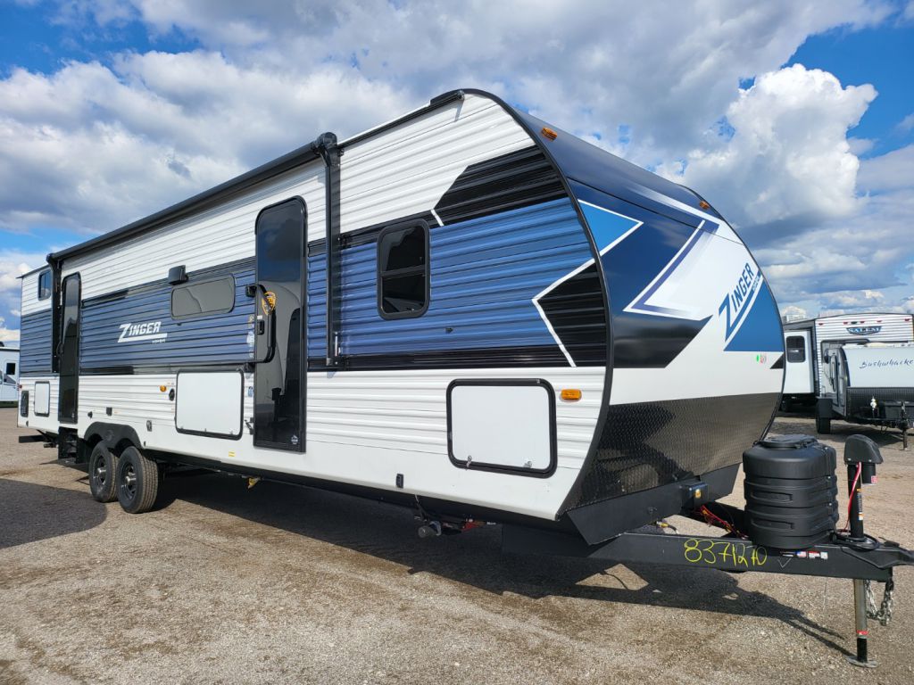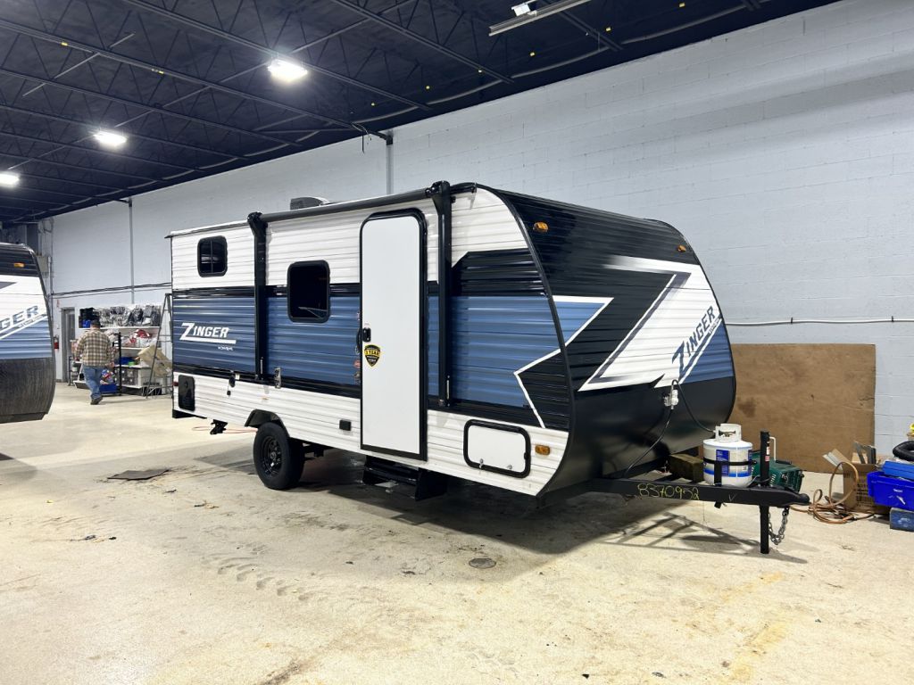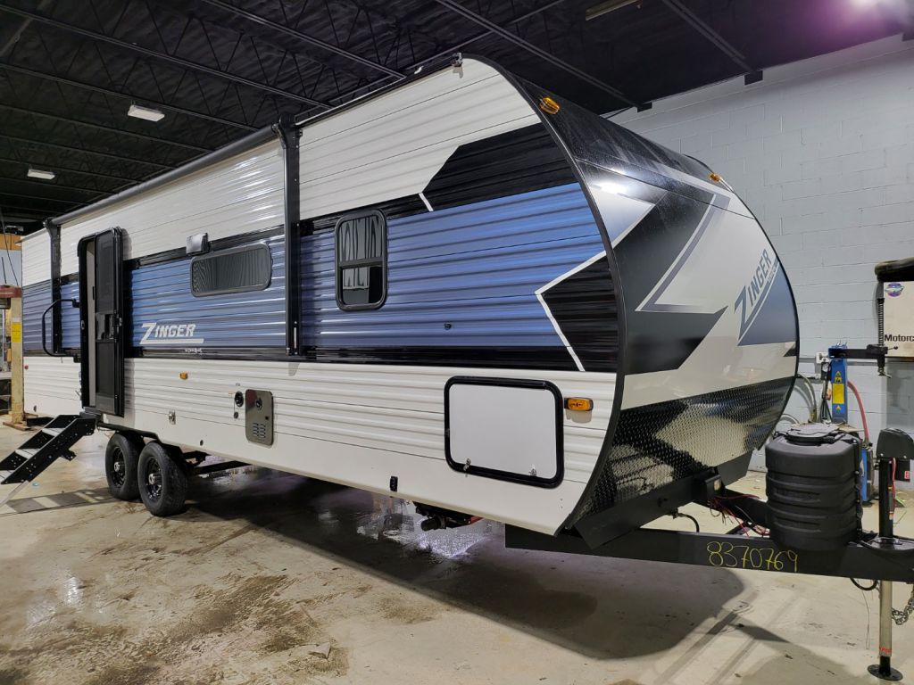
Offering a spacious and inviting feel, Zinger has been designed for your comfort. Residential style furniture, modern appointments, and 7ft ceilings add to the upgraded appearance. Storage is always a at a premium and Zinger provides abundance. Our floorplans offer more cabinets and drawers for all your necessities


